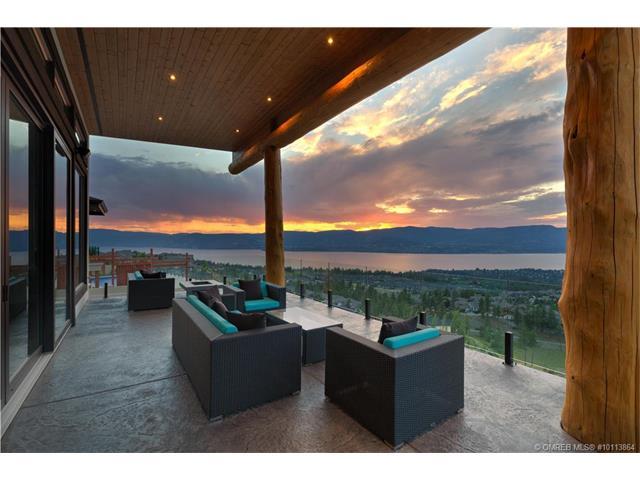TEST HOUSE
SKU:
$500,000.00
$500,000.00
Unavailable
per item
- Air Conditioning
- Central Vacuum
- Ensuite Bathroom
- Fireplace
- Kitchen Island
- Pantry
- Walk-In Closet
Property Type:
Detached House
Property Use:
Residential
Annual Taxes:
$6,692
Age:
11 years old (circa 2005)
Exterior:
Stone, Stucco
Flooring:
Carpet, Ceramic Tile, Hardwood, Marble, Slate
Levels:
1
Space:
5,290 sq. ft. (491 m2)
Foundation:
Poured Concrete
Roof Age:
11 years old (circa 2005)
Basement:
Finished
Cabinets:
Solid Wood
Countertop:
Granite
Garage:
Multi-Vehicle
Driveway:
Concrete
Parking Spaces:
4
Heat Method:
Heat pump, Stove
Heat Source:
Electricity, Pellets
Zoning:
RR3
Lot:
21,650 sq. ft. / 0.50 ac. (2,011 m2)
Lot Dimensions:
Irregular
Water Source:
Municipal
Waste Water:
Septic Tank
Detached House
Property Use:
Residential
Annual Taxes:
$6,692
Age:
11 years old (circa 2005)
Exterior:
Stone, Stucco
Flooring:
Carpet, Ceramic Tile, Hardwood, Marble, Slate
Levels:
1
Space:
5,290 sq. ft. (491 m2)
Foundation:
Poured Concrete
Roof Age:
11 years old (circa 2005)
Basement:
Finished
Cabinets:
Solid Wood
Countertop:
Granite
Garage:
Multi-Vehicle
Driveway:
Concrete
Parking Spaces:
4
Heat Method:
Heat pump, Stove
Heat Source:
Electricity, Pellets
Zoning:
RR3
Lot:
21,650 sq. ft. / 0.50 ac. (2,011 m2)
Lot Dimensions:
Irregular
Water Source:
Municipal
Waste Water:
Septic Tank
$501,0004 Bedroom, 2 bathADDRESS:Description
Property
Exterior
Interior
INcluded Items
LOCATION
Education
Health & Wellness
Transportation
|
|
Description
Property
Property Type:
Detached House
Property Use:
Residential
Annual Taxes:
$6,692
Age:
11 years old (circa 2005)
Exterior:
Stone, Stucco
Flooring:
Carpet, Ceramic Tile, Hardwood, Marble, Slate
Levels:
1
Space:
5,290 sq. ft. (491 m2)
Foundation:
Poured Concrete
Roof Age:
11 years old (circa 2005)
Basement:
Finished
Cabinets:
Solid Wood
Countertop:
Granite
Garage:
Multi-Vehicle
Driveway:
Concrete
Parking Spaces:
4
Heat Method:
Heat pump, Stove
Heat Source:
Electricity, Pellets
Zoning:
RR3
Lot:
21,650 sq. ft. / 0.50 ac. (2,011 m2)
Lot Dimensions:
Irregular
Water Source:
Municipal
Waste Water:
Septic Tank
Detached House
Property Use:
Residential
Annual Taxes:
$6,692
Age:
11 years old (circa 2005)
Exterior:
Stone, Stucco
Flooring:
Carpet, Ceramic Tile, Hardwood, Marble, Slate
Levels:
1
Space:
5,290 sq. ft. (491 m2)
Foundation:
Poured Concrete
Roof Age:
11 years old (circa 2005)
Basement:
Finished
Cabinets:
Solid Wood
Countertop:
Granite
Garage:
Multi-Vehicle
Driveway:
Concrete
Parking Spaces:
4
Heat Method:
Heat pump, Stove
Heat Source:
Electricity, Pellets
Zoning:
RR3
Lot:
21,650 sq. ft. / 0.50 ac. (2,011 m2)
Lot Dimensions:
Irregular
Water Source:
Municipal
Waste Water:
Septic Tank
Exterior
- Deck or Patio
- Decorative Lighting
- Exceptional View
- Garden
- Hot Tub
- Inground Sprinkler
- Landscaped
- Mature Trees
- Walkout Basement
- Water View
Interior
- Air Conditioning
- Central Vacuum
- Ensuite Bathroom
- Fireplace
- Kitchen Island
- Pantry
- Walk-In Closet
INcluded Items
LOCATION
Education
- Day Care
- Middle School
- Preschool
- Primary School
- Private School
- University
Health & Wellness
- Cycling Paths
- Medical Centre
- Walking Trails
Transportation
- School Bus Route



